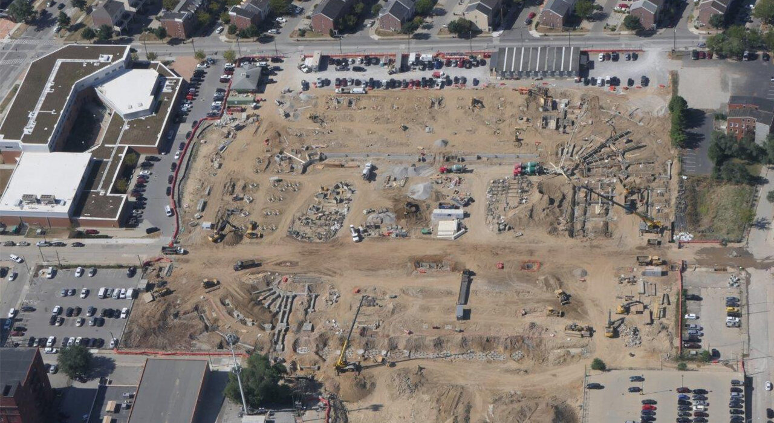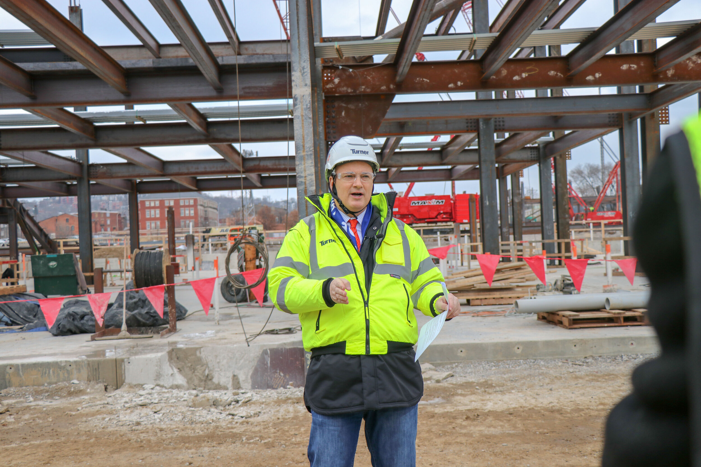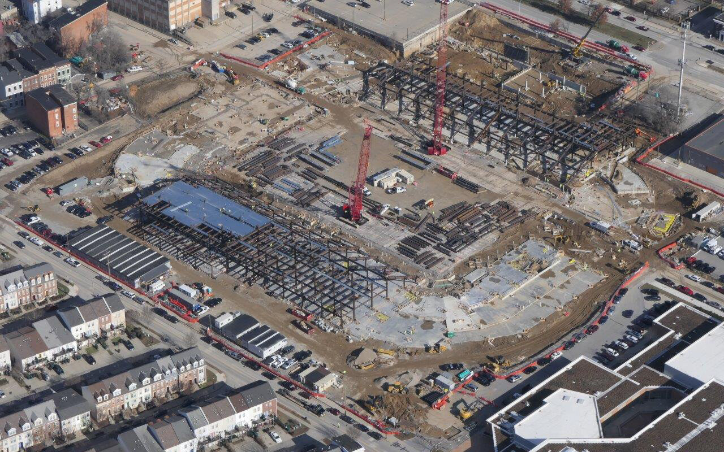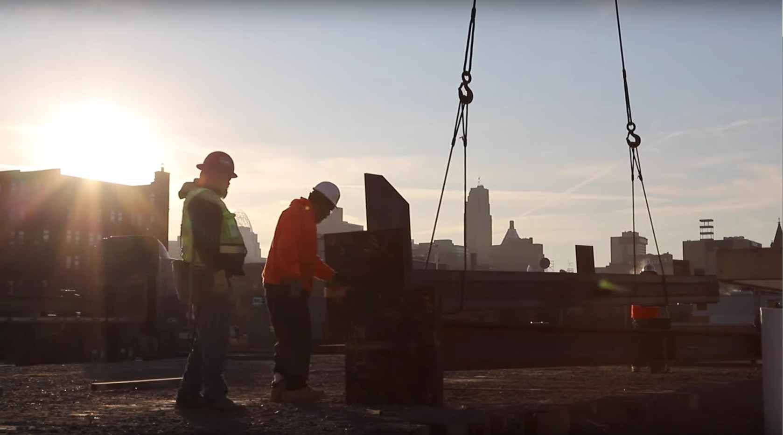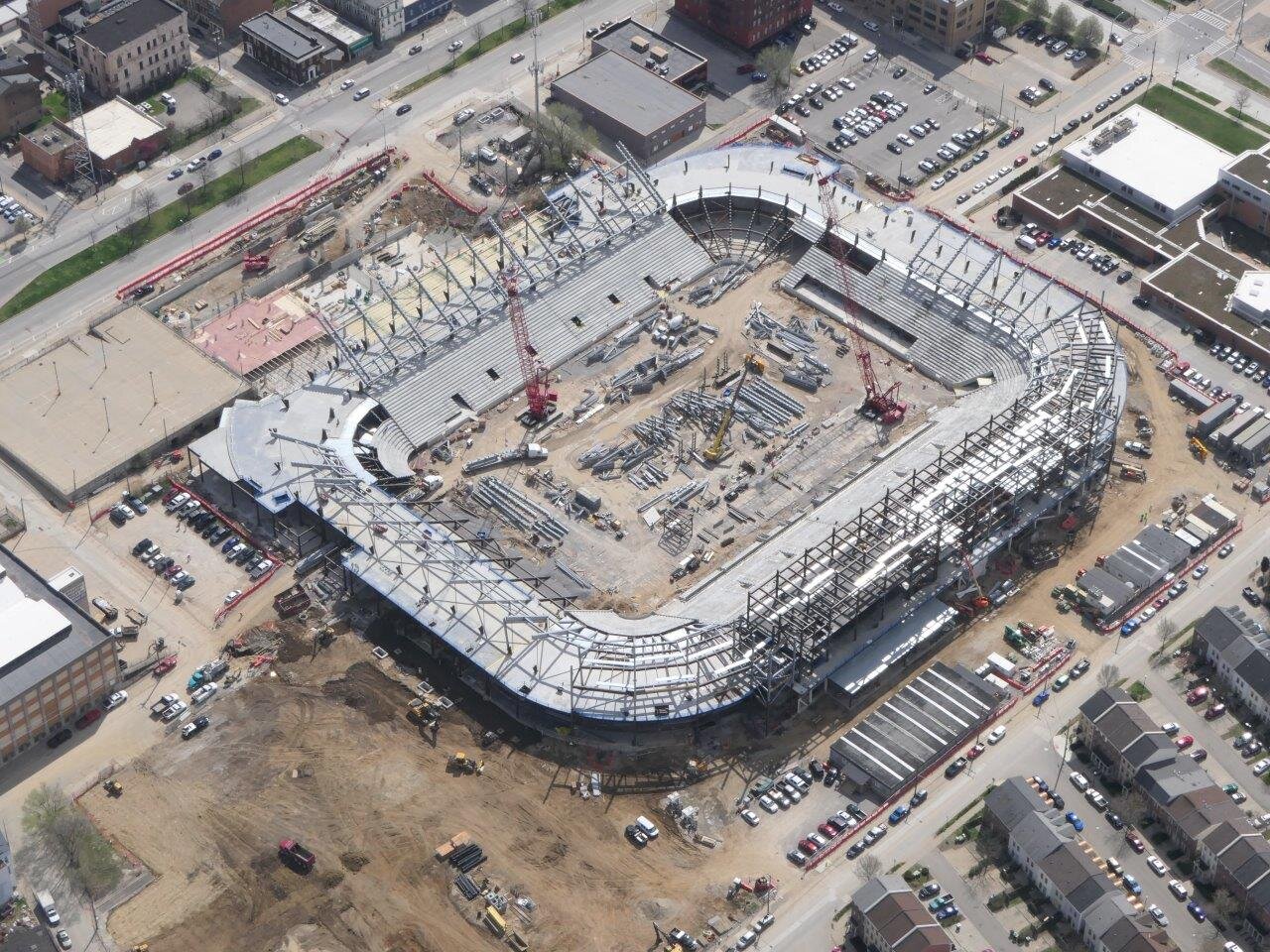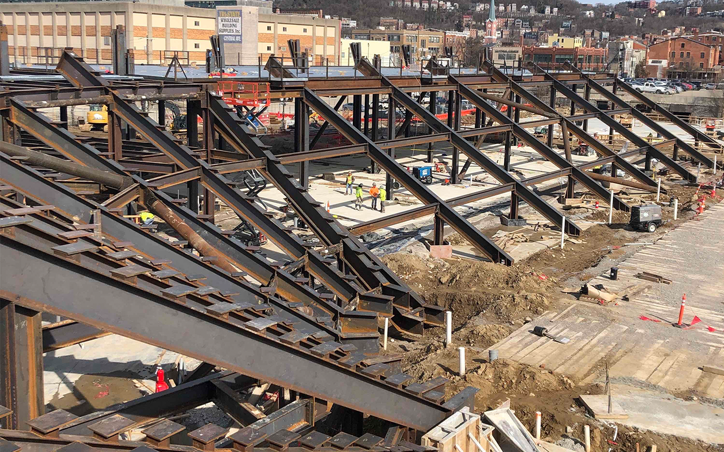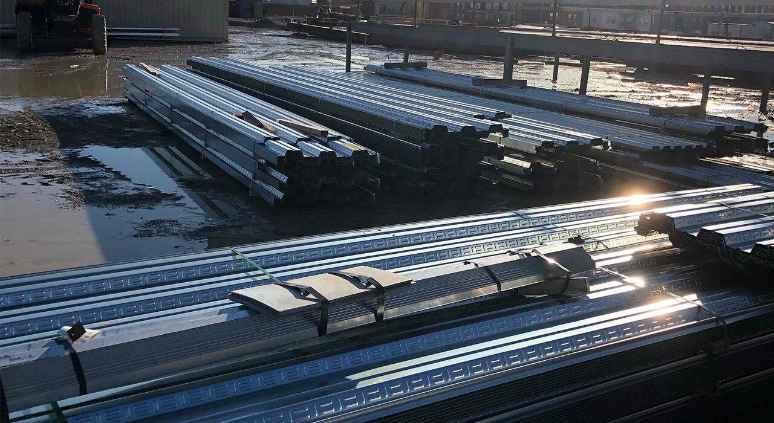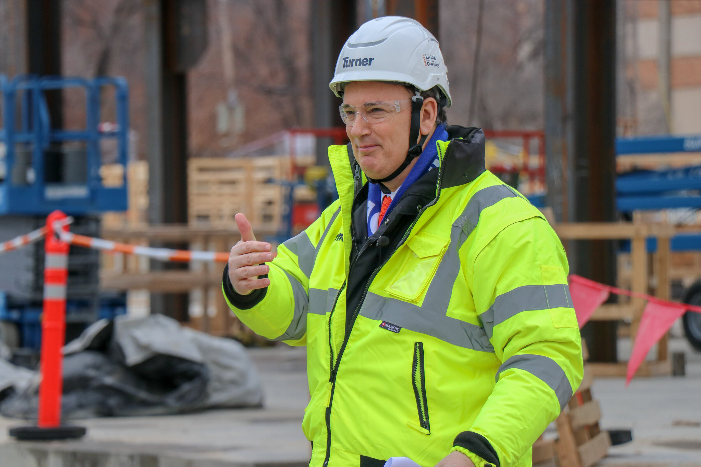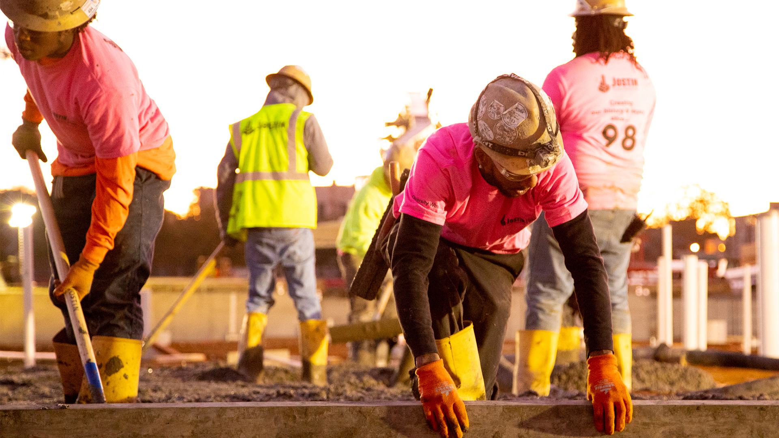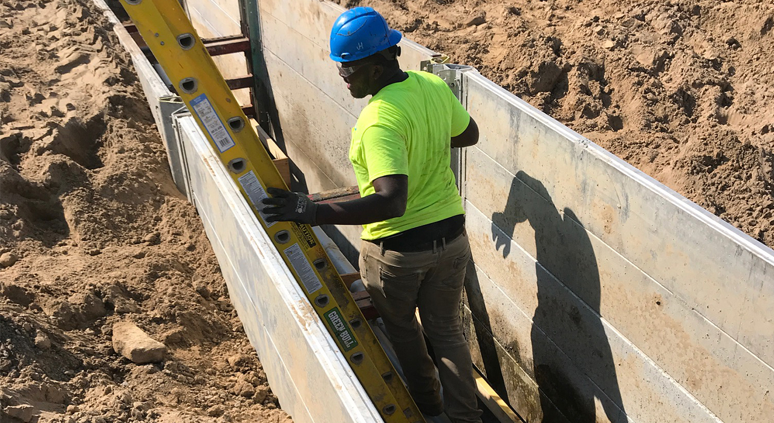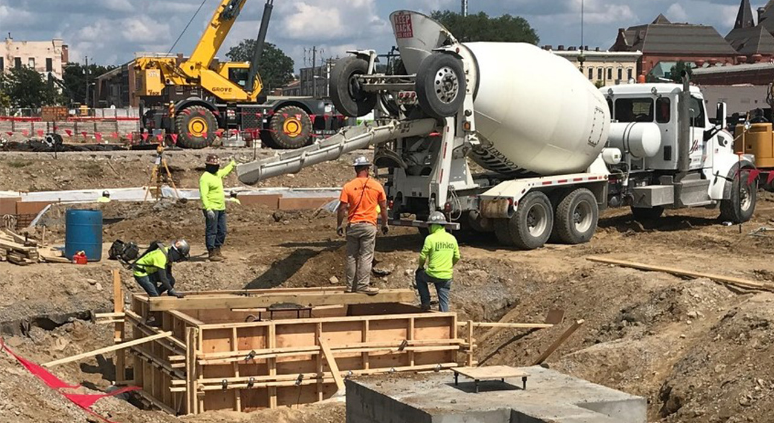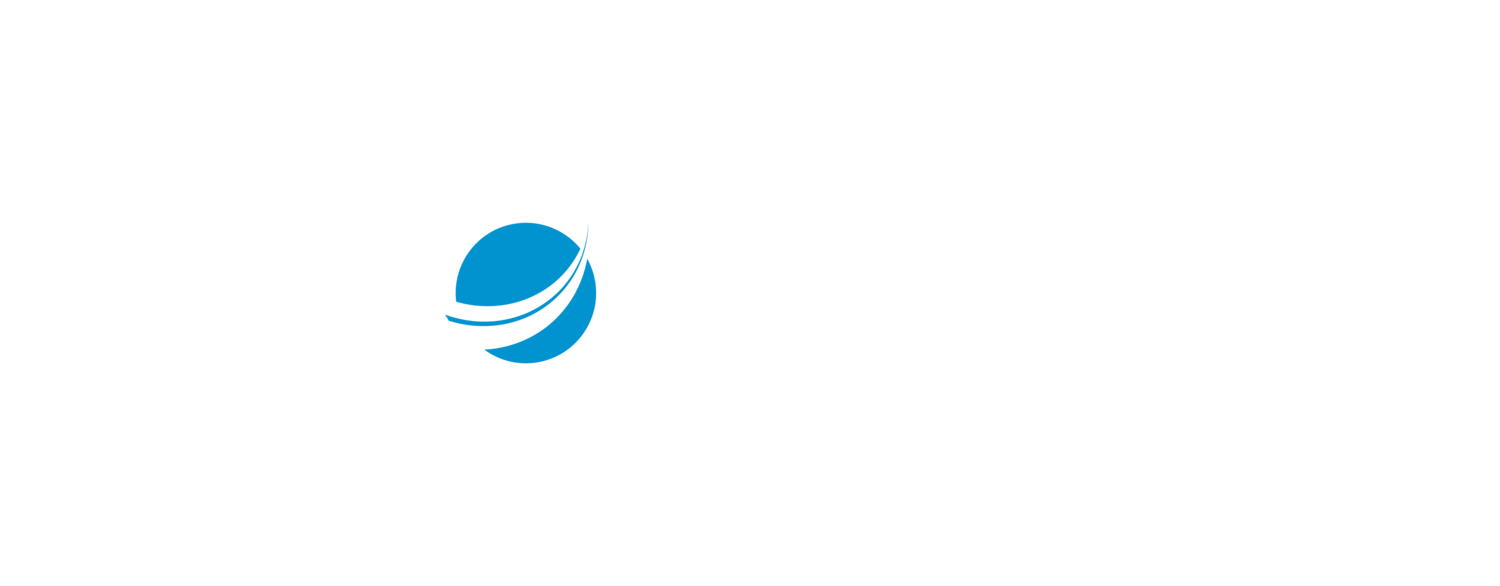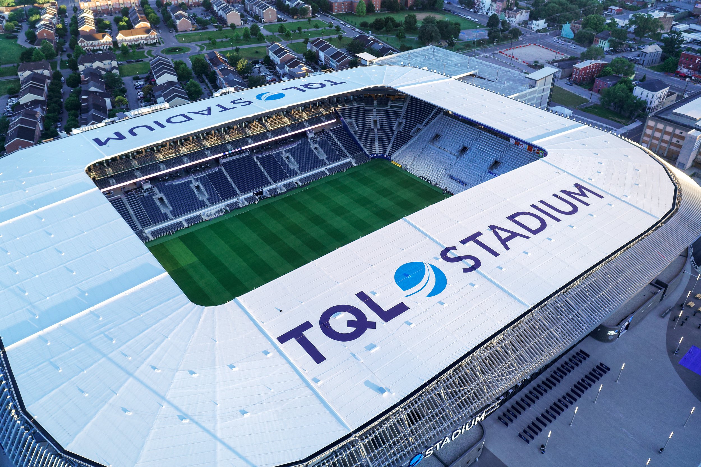
TQL Stadium
Built in 2021
TQL Stadium, home of FC Cincinnati, is one of the most ambitious soccer-specific stadiums in not only North America, but the world.
Critically-acclaimed firm Populous designed an innovative and forward-thinking stadium that is one of the largest soccer-specific facilities in Major League Soccer. TQL Stadium has been named Best Venue at the 2022 World Football Summit in Madrid and the 2022 Prix Versailles World Title in the Sports Category in Paris, France.
The stadium has five team locker rooms, including a comprehensive team suite for FC Cincinnati that features a dressing room, coach’s office, lounge, equipment storage and the Mercy Health Center of Excellence for the team’s medical and game day fitness needs. Within the 18 months of the stadium’s completion, TQL Stadium has featured both the U.S. Men’s and Women’s National Teams, including the USMNT’s FIFA World Cup Qualification match vs. Mexico, and a concert by legendary rock band, The Who.
The closest seats are within 15 feet of the pitch at the $250 million, privately funded stadium. The design includes 53 traditional suites and 4,500 premium seats throughout four premium club spaces. FC Cincinnati’s supporters’ section, The Bailey, has grown to be more than 3,100 strong and loom over opponents at a 34-degree angle at the stadium’s north end. A 360-degree canopy roof covers every seat in TQL Stadium, but still allows sufficient sunlight in to grow a natural grass field.
Facts & Figures
-
• Soccer Capacity = 26,000
• Total Premium Club Capacity = 4,500
• Capacity of The Bailey = 3,170
• Press Box Seating Capacity = 75
-
• Stadium Footprint Acreage = 12.4 acres
• Stadium Footprint = 518,000 square feet
• Tons of Steel = 10,000 tons (all U.S. fabricated)
• Playing Field Dimension = 115 yards x 75 yards
• Distance from Touchline to Seats = 15 feet on the West; 18.5 feet on the North, East and South
• Slope of The Bailey = 34 degrees
• Slope of Upper Deck Seating = 34 degrees
• Closest Seat to the Field = 15 Feet
• Furthest Seat from the Field = 130 feet
• Concourse Width = 30 feet
• Grand Plaza Elevation = 30 feet
• SACO Shockwave V-Stick S products = 2.65 Miles (4.3 km)
• Power and data cables = 12 miles (19.15 km)
• Cost of Steel = $53 million
-
• Number of Entrances = 6
• Canopy Roof Coverage = 360 degrees
• Seats Covered by Canopy Roof = Every seat
• Number of Premium Club Areas = 4
• Number of Suites = 53
• Including oversize/party suites = 3
• Seating for The Bailey = Safe-Standing (every seat)
• Additional Team Locker Rooms = 4
• Referee Locker Rooms = 2
• TV Booths = 3
• Radio Booths = 4
• Auxiliary Media Booth = 1
• Broadcast Truck Spots = 6
• Restrooms = 40 (14 men, 16 women, 10 gender neutral/family)
-
• Team Store Size = 9,000 square feet on two floors
• Control Room Size = 700 sq. ft.
• Home Team Locker Room Size = 10,350 sq. ft. (Includes = Locker Room, Lounge, Coaches Offices, Athletic Training Suite, Warm-up Area)
• East Plaza Acreage = 1 acre
• Kitchen Size = 10,500 sq. ft.
-
• Number of Scoreboards = 2 (North and Southeast) plus ribbon-style boards that wrap all the way around from the Northeast Corner to the Southwest corner
• SACO Shockwave Nano Video Processors = 2
• SACO Data extender products = 5
• SACO Shockwave V-Brain 600, outdoor rater control and power system = 254
Important Dates of Note
-
December 19, 2018
Groundbreaking
-
July 2019
Start of Foundation Work
-
November 2019
Start of Steel Work
-
Spring 2020
Upper Bowl Complete
-
Summer 2020
Steel Work Complete
-
Summer 2020
Canopy Roof Complete
-
Fall 2020
Seat Installation Begins
-
Fall 2020
Grass Installation
-
Fall 2020
Scoreboard Installed
-
Winter 2020
East Garage Complete
-
Winter 2020
Seat Installation Complete
-
February 2021
Exterior Completed
-
Early 2021
Permanent Exterior Signage Installed
-
Spring 2021
Interiors Completed
-
Spring 2021
Grand Opening and First Match
