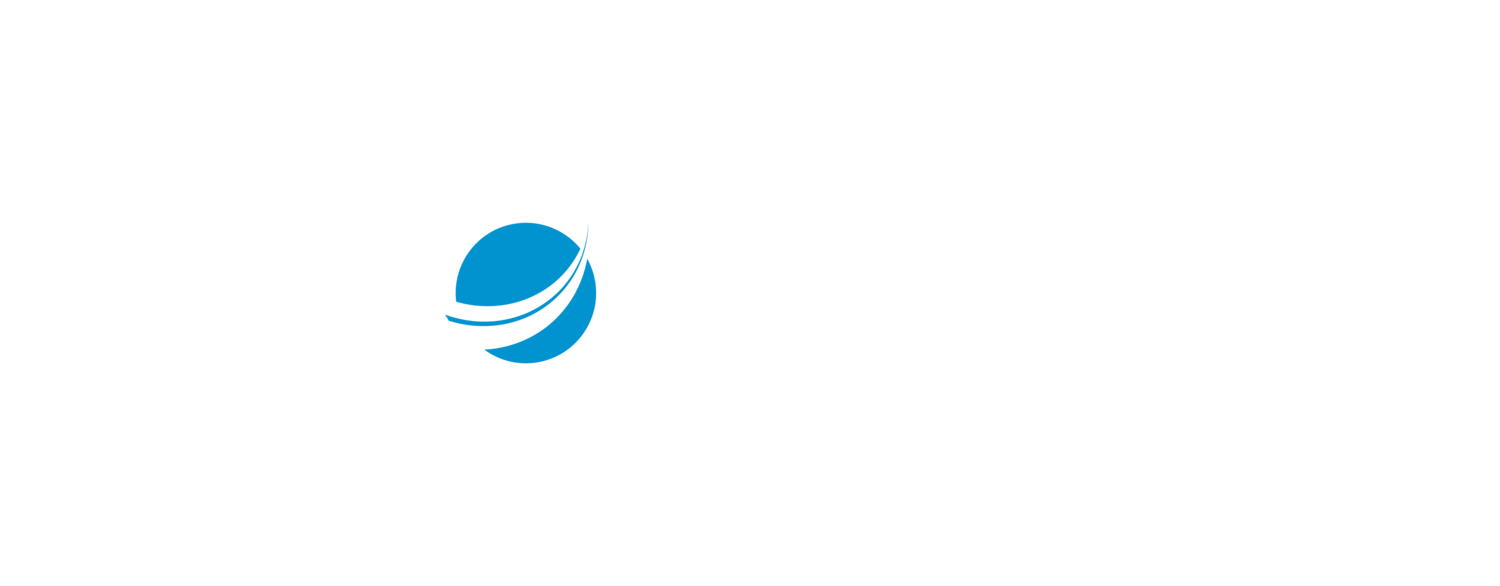Facts & Figures
-
Stadium Footprint Acreage
12.4 acres
-
Total Square Footage of Stadium Footprint
518,000 square feet
-
Tons of Steel
10,000 tons (all U.S. fabricated)
-
Cost of Steel
$53 million
-
Soccer Capacity
26,000
-
Number of Entrances
6
-
Canopy Roof Coverage
360 degrees
-
Seats Covered by Canopy Roof
Every seat
-
SACO Shockwave V-Stick S products
2.65 miles (4.3 km)
-
SACO Shockwave V-Brain 600, outdoor rater control and power system
x254
-
Power and data cables
12 miles (19.15 km)
-
SACO Shockwave Nano Video Processors
x2
-
SACO Data extender products
x5
-
Playing Field Dimension
115 yards x 75 yards
-
Distance from Touchline to Seats
15 feet on the West; 18.5 feet on the North, East and South
-
Number of Premium Club Areas
4
-
Total Premium Club Capacity
4,500
-
Number of Suites
53 (5 oversized/party suites)
-
Capacity of The Bailey
3,170
-
Slope of The Bailey
34 degrees
-
Seating for The Bailey
Safe-Standing (every seat)
-
Slope of Upper Deck Seating
34 degrees
-
Closest Seat to the Field
15 feet
-
Furthest Seat from the Field
130 feet
-
Concourse Width
30 feet
-
Restrooms
40 (14 men, 16 women, 10 gender neutral/family)
-
Home Team Locker Room Size
10,350 square feet
(Locker room, lounge, coaches’ offices, athletic training suite, warm-up area)
-
Additional Team Locker Rooms
4
-
Referee Locker Rooms
2
-
Press Box Seating Capacity
75
-
TV Booths
3
-
Radio Booths
4
-
Auxiliary Media Booth
1
-
Control Room Size
700 square feet
-
Broadcast Truck Spots
6
-
Number of Scoreboards
2
(North and Southeast) plus ribbon-style boards that wrap all the way around from Northeast Corner to Southwest corner
-
Size of Team Store
9,000 square feet on two floors
(Northeast Corner)
-
East Plaza Acreage
1 acre
(East side)
-
Grand Plaza Elevation
30 feet
(East side off of Central Parkway)
-
Kitchen Size
10,500 square feet
Fun Facts
Important Dates of Note
-
December 19, 2018
Groundbreaking
-
July 2019
Start of Foundation Work
-
November 2019
Start of Steel Work
-
Spring 2020
Upper Bowl Complete
-
Summer 2020
Steel Work Complete
-
Summer 2020
Canopy Roof Complete
-
Fall 2020
Seat Installation Begins
-
Fall 2020
Grass Installation
-
Fall 2020
Scoreboard Installed
-
Winter 2020
East Garage Complete
-
Winter 2020
Seat Installation Complete
-
February 2021
Exterior Completed
-
Early 2021
Permanent Exterior Signage Installed
-
Spring 2021
Interiors Completed
-
Spring 2021
Grand Opening and First Match
